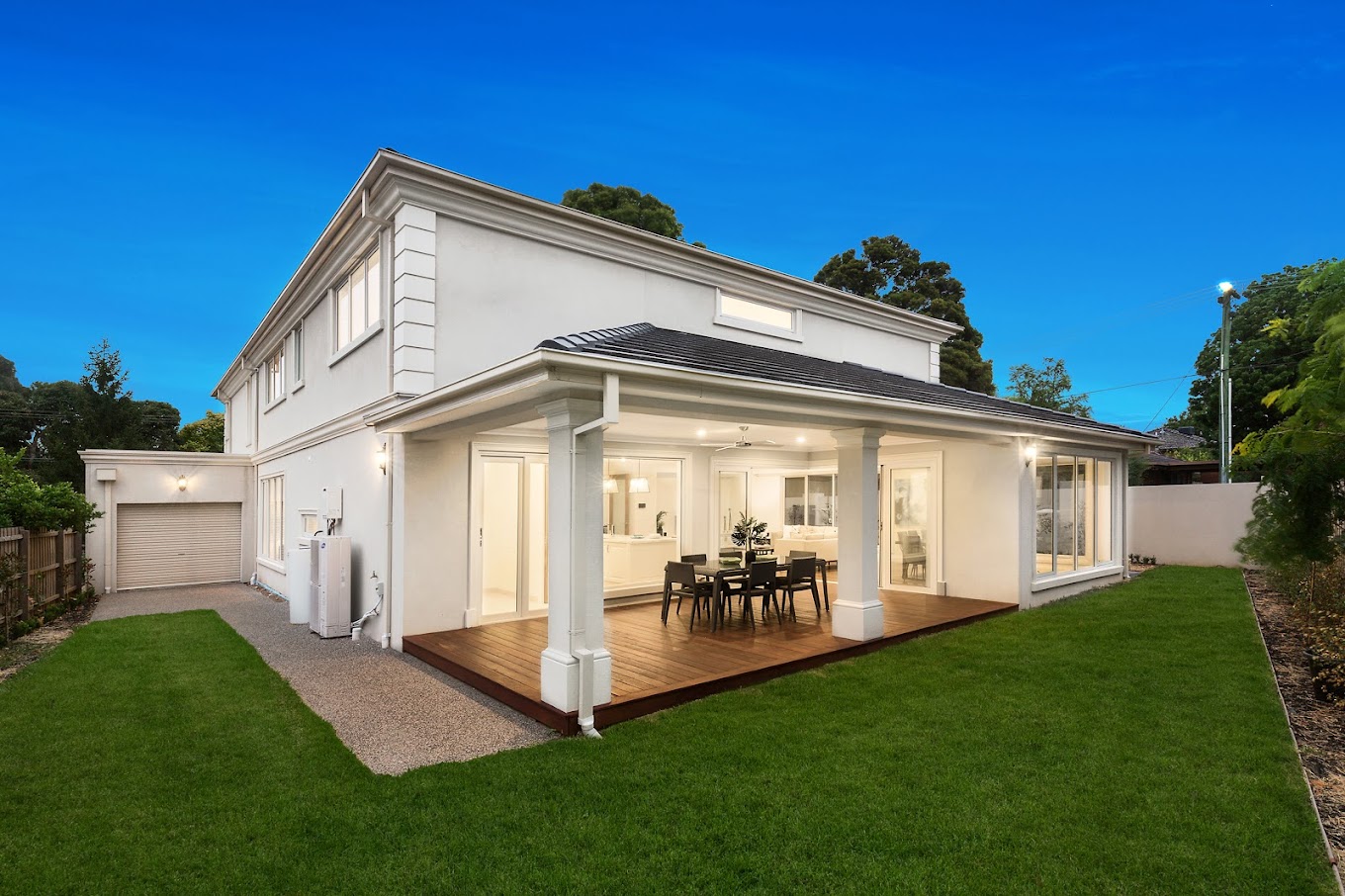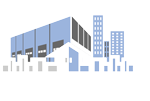
Stylish and affordable buildings without compromise
We believe in helping people get into their family home without compromising on quality. As a family owned business we are with you throught the process to ensure we truly deliver the home or office of your dreams!
Our Process

Concept Design
Initial return brief including detailed plans and 3D perspectives.

Design Development
Development of conceptual plans into detailed drawings including site plan, floor plans, elevations, and sun studies

Council Submissions
Submission on your behalf of Development and Building Applications and any other relevant documentation to Council

Construction Documentation
Construction documentation including, but not limited to, detailed floor, roof, drainage, and lighting plans, elevations and sections

Engineering Documentation
Detailed drawings including slab & slab set out plans, framing, bracing and lintel plans and detailed sections

Realistic 3D Visualisations
Image/s showcasing how your design will look on-site with special attention to material & color specifications
Benefits of working with End2End Construction
-
Personal Service
You’re involved through the whole process
-
Stunning Design
From design to delivery you will love your new home
-
Quality Build
Your neighbours won’t believe your home is extended
-
No Suprises
Detailed specifications and a fixed price agreement
-
Fully Licensed
Highly professional, fully licensed team to provide you with aboslute peace of mind
From Concept to Lock up
Our business employs a team of highly trained and skilled designers that can help you to transform your dream home into a reality.
End 2 End Assurance

Passion for Excellence

Team Synergy



