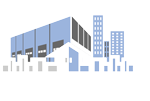Melbourne’s Building,
Construction &
Renovation Specialists.
Quality results, on-time & on-budget. From Concept to Lock Up.
What sets us apart from our competitors, both in the development business and also the construction aspect of building is that we simply build each house as if we will move into it ourselves. We truly believe the only way to achieve quality is when you build with this in mind.
We aim to facilitate the client with achieving their dream homes while offering our experienced advice and helping bring projects on budget and most importantly on time. We strongly believe and stand by that you are only as good as your last job. We are a custom builder, we will be there every step of the way with our experienced team and advisories to bring projects to fruition on demand, on budget, and on time.
Home Of Excellence
After years of developing townhouses and luxury home products for the local market, the directors recognised their quality of work was admired by those who couldn’t always afford to purchase their creations. With that said, we soon realised the potential in building for others what we envisaged for ourselves with our developments and so End2End Construction was born!
Renovations
Our hassle-free house renovations embrace your imagination and combine it with our experience in complete or partial home redesign.
Extensions
With single- and double-storey home extension experience, we’ll turn your ideas into additions that add value to the home you already love.
New Construction
From concept to lockup, our design and construction specialists envision and build your bespoke dream home from the ground up.

Pre Construction Services
- Project Scoping and Feasibilities
- Development Costings
- Site Investigation andReporting
- Contract Administration
- Land Surveying
- Town Planning
- Structural Engineering
- Civil Engineering
- Architectural Drawings
- Council Submissions

Construction Services
- Custom builds
- Commercial
- Kitchen & bathroom
- Renovation
- Renovations and extensions
- Construction Supervision
Our Process

Concept Design
Initial return brief including detailed plans and 3D perspectives.

Design Development
Development of conceptual plans into detailed drawings including site plan, floor plans, elevations, and sun studies

Council Submissions
Submission on your behalf of Development and Building Applications and any other relevant documentation to Council

Construction Documentation
Construction documentation including, but not limited to, detailed floor, roof, drainage, and lighting plans, elevations and sections

Engineering Documentation
Detailed drawings including slab & slab set out plans, framing, bracing and lintel plans and detailed sections

Realistic 3D Visualisations
Image/s showcasing how your design will look on-site with special attention to material & color specifications
From Concept to Lock up
We deliver you a home of excellence
Our business employs a team of highly trained and skilled designers that can help you to transform your dream home into a reality.
End 2 End Assurance

Passion for Excellence

Team Synergy






